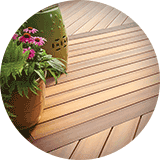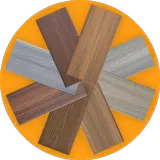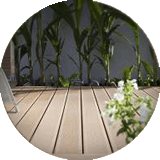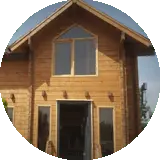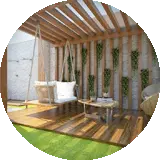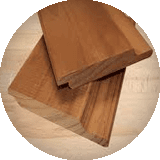wood plast roof garden
Design and implementation of Roof Garden
In general, having a private green space creates a special feeling in a person.
and along with the simple pleasure that he obtains with the growth of his flowers and plants.
maintaining a green space can improve people’s health and create a sense of vitality.
It should be noted that having a roof garden does not need to have a very large space.
and if you are one of those people who think that they do not have the space to create an incredible garden, it is time to search!
For all the benefits that roofing can have on the roof, it can be very destructive if not done properly and scientifically. Do it accurately and without negligence.
In order for the customer to be informed about the correct installation and infrastructure of Roof Garden, in order to be transparent, Van Wood Company has tried to share the work with the customer so that the customer himself, in addition to the company’s engineers, can be directly informed.
How to run and set up a roof garden

Bedding
1- Bearing the weight of the building
If you have to remember only one sentence before installing a roof garden, that sentence is: “Soil is heavy and wet soil is heavier!
Therefore, it is necessary to measure the weight of the building before installation and commissioning, and according to Article 6 of the National Building Regulations for flat roofs with low slope, the maximum live load is equal to 150 deca Newtons (about 150 kg per square meter).
 |  |  |
2- Environmental factors
Since we have decided to set up a green space in Roof Garden at a certain height, space and conditions, we must consider the two components of sunlight and the amount of wind. Van Wood, with the design team and the flower and plant team, take these into account in each project and do their best to take these two into account in their design.
Sunlight
Obviously, sunlight will be an important factor for plant growth, so the proper way to expose plants to daily, seasonal sun and shade change should be measured and based on these data, suitable plants should be selected for that place.
Sun exposure grows plants and flowers, and roofs typically receive a lot of direct sunlight. If the roof of a building is adequately exposed to sunlight, the designer is free to choose flowers and plants. Because most plants grow in full sun (at least six hours of direct sunlight). However, if there is a large building adjacent to the roof that blocks out sunlight, it is best to choose plants and vegetables that are more shade tolerant.
The amount and direction of sunlight is important in the placement of pavilions, awnings, tables and chairs and many other elements, and care must be taken in the placement of these items.
wood plast roof garden
The amount of wind
The reason for the importance of the amount of wind is that if the wind blows at a high speed in the environment created by the roof garden, it will cause plants, pavilions, canopies and all other things to be exposed to fall and damage, so it is necessary to pay attention to the amount and direction of wind.
 |  |
Drainage and waterproofing the roof garden
After the design and mapping of the roof, it is the turn of the critical stage of the roof garden process, which is usually less accurate and sensitive due to its lack of sight. This stage itself includes several basic stages, which are:
Waterproofing
Initially, a layer of waterproofing is installed on the roof of the building before flooring to prevent water and moisture from penetrating the roof.
First layer: geomembrane or anti-root layer.
This layer is made of plastic and has a very low permeability.
which is created to protect the thermal insulation and prevent the roots of plants from penetrating the roof after water insulation on the roof.
After this layer, a protective layer of geomembrane sheet, also called geotextile, is usually used.
Second layer: geodrine or drainage layer
This layer, which looks like egg combs.
It directs the flow of water to the backwater canal.
as well as the pores below them, aerating the plant. which increases the life of the plants relatively much.
Third layer: filtration layer
It is the last layer that is done before excavation and its task is to prevent the leaching.
passage and penetration of sand and soil particles into the drainage and blockage of drainage layers.
Layer 4: Embankment
After the top layers are completely done, we must use suitable soil that is both light and suitable for the plants we intend to plant. It should be noted that changing the soil of the roof garden is much more difficult than changing the soil of an ordinary garden.
















